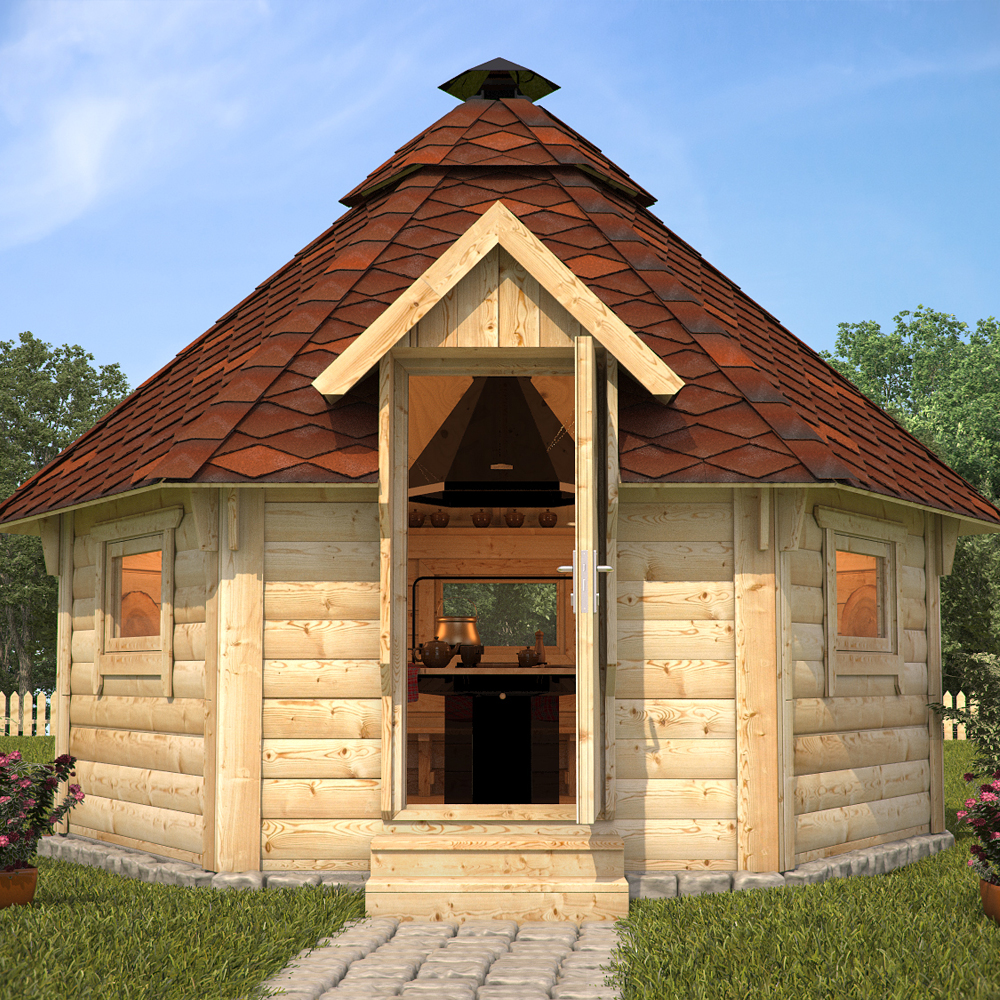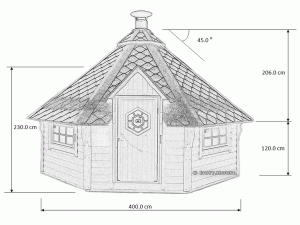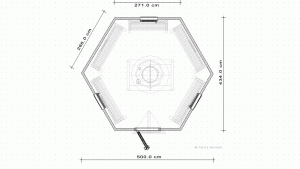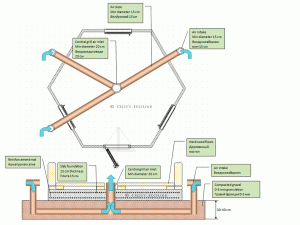[PICTURES] Wooden BBQ Grill House

| September 16, 2015 | General
Basics of the Grillhouse
- Floor area 9.5 m2 (also available in 16m2)
- Hexagonal
- Wall material 45 x 145 mm half round or flat log
- Walls constructed of 10 logs
- Insulated complete floor
- Standard roof material black bitumen tiles (other color options available)
- Door with double glazed window and a lock, height 170 cm
- 5 benches around the walls of which 3 can be made into beds
- 3 double glazed windows of which 2 are possible to open
- The central barbecue, smoke extraction pipes and hood made of stainless steel
Do You Know?
A Scandinavian grillhouse (casabarbacoa) is a garden building. Scandinavian grillhouses are usually built in octagonal or hexagonal shapes with glazed doors and large removable windows. Grilltables and chimneys are made in different shapes and the materials used range from granite stone to stainless steel.
Original grassy laplander (Sami people) huts in the Norwegian highlands were built of turf slabs. Nowadays leisure lapalnder hut Grillkota is made from a thick pine that keeps in the warmth and shuts out the cold. Choose between the traditional 6-sided 6m2, 9 m2, 11m2 or 16,5 m2Scandinavain barbecue huts for all year long grilling and entertaining.
What’s On Next Page > Delivery Contents








